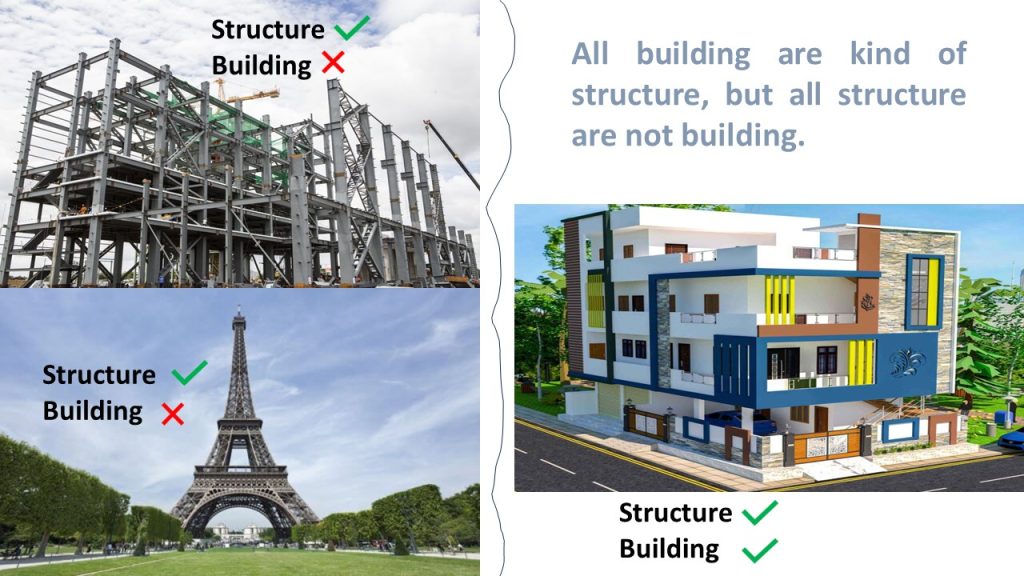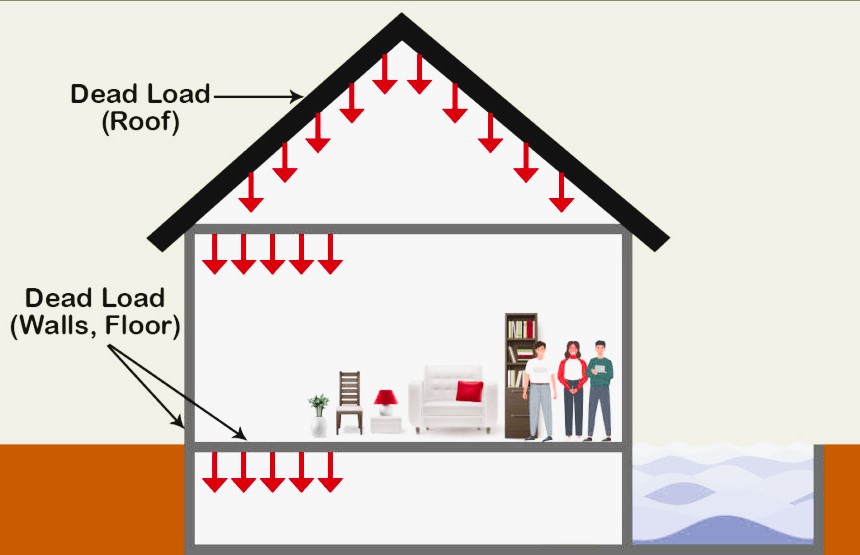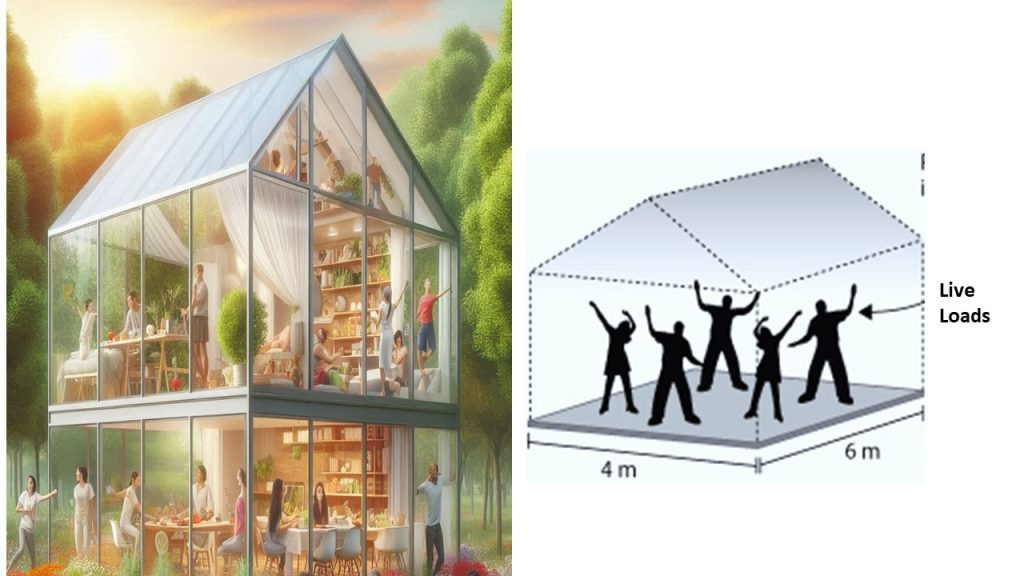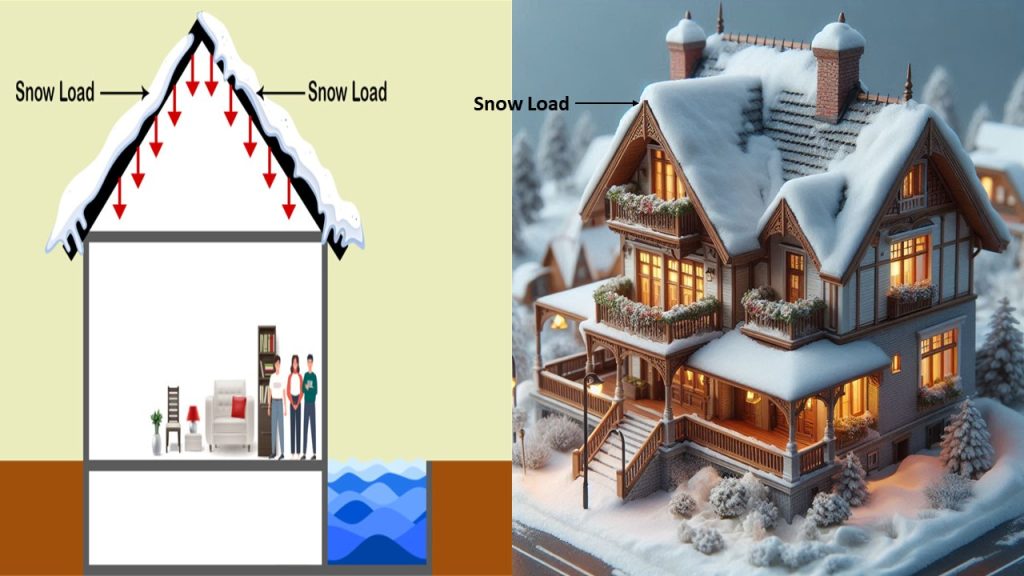





Concept of Building and Structure
Building can be defined as any construction designed for occupancy or use, such as houses, offices, schools or factories.
A building typically includes features like walls, roof, floors, doors and windows. The primary purpose of a building is to provide shelter and space for activities like living, working and storage.
Structure is a broader term that encompasses any constructed entity that serves a particular purpose, which includes, but is not limited to buildings.
Structure can include bridges, towers, damns, monuments, tunnels and even non-permanent constructions like tents.
Structure emphasizes the engineering and architectural elements, focusing on how something is put together to support loads and withstand forces / pressure.

| Note: All buildings are structure but all structures are not buildings. |
Introduction to Structure
Structure can be defined as any system that provides support, stability, and a defined shape to a physical object or building.
Structure are designed to bear loads, withstand forces and maintain their integrity under various conditions.
Introduction to Physical Plant
The term physical plant refers to the grounds, buildings, structures, building systems, interior finishings (that is paint / wall paper and so forth) and furniture, fixtures and equipment of a lodging facility.
Many of these components of the physical plant are highly visible, such as grounds, the exterior building, structure and the furniture, fixtures and equipment.
Other portion of physical plant such as structural steel in the building, the plumbing and the large routes of the heating, ventilating and air conditioning (HVAC) system, are seldom seen by the guest or most of the employees.
The care and operation of the physical plant of modern lodging facilities is largely responsibility of the engineering and maintenance department.
Types of Loads
Loads refer to any forces or other actions / pressures that cause stresses, deformations, or displacements in structures.
On the basis of Direction
Loads acting on a structure can be classified based on the direction in which they are applied. There are primarily two types: Gravity loads and Lateral Loads.

A. Gravity Loads or Vertical Loads
It is also known as ‘vertical loads’ as the loads act vertically downward due to the force of gravity. It is of two types: dead load and live loads.
- Dead Loads (DL)
It is also known as ‘permanent loads’ or ‘static loads’. They are considered static loads because they remain relatively constant over long time period.
Dead loads are those forces or pressure exerted by the weight of the structure and its fixed elements, which are unable to remove.
Dead Loads are those loads which are considered to act permanently; they are “dead,” stationary, and unable to be removed. The self-weight of the structural elements like column, beam, walls, roof, etc. normally provides the largest portion of the dead load of a building.
Example: Self weight of structural members, permanent partition walls, permanent fixtures like plumbing and electrical systems, and roofing materials. etc.
Dead loads are a major factor in determining the design of the foundation. The foundation’s capacity to bear the weight of the building and safely transmit dead loads to the underlying rock or soil is an essential requirement for engineers.

- Live Loads
Live loads are not permanent and can change in magnitude. Live loads are either movable or moving loads without any acceleration or impact. Example, people have estimated weights, furniture, appliances, automobiles, movable equipment etc.
Or,
Live loads are dynamic, variable forces acting on a structure, resulting from temporary conditions and the activities of occupants. Unlike dead loads, live loads are not permanent and can change in magnitude and location over time. These loads are crucial factors to take into careful consideration while designing the structure in order to make sure that it can safely withstand various kinds of situations while being used.

- Snow Loads
Snow loads can be defined as the forces exerted (or applied) by the weight of accumulated snow on a structure, primarily affecting roofs and other horizontal or inclined surfaces.

B. Lateral Loads or Horizontal Loads
- Wind Loads
- Seismic Load or Earthquake Loads
Components or Parts of a Building
In a broad sense, components or parts of the building can be categorized as:
- Substructure
- Superstructure
Substructure:
It is the lower portion of the building, usually located below the ground level. Its primary purpose is to support and anchor the superstructure, transferring loads to the ground. It includes all the components that are constructed below the natural ground level.
Foundation is therefore that part of the structure which is in direct contact with the ground to which the loads are transmitted.
Superstructure:
It is the part of the structure which is above ground level. It includes all the elements that contribute to the building’s use and occupancy, providing shelter and functional space.
Types of Structure
There are two basic types of structure:
- RCC Framed Structure – also known as wall system in general term
- Load Bearing Structure – also known as pillar system in general term
Differences between RCC Framed Structure and Load Bearing Structure
| Basis | RCC Framed Structure | Load Bearing Structure |
|---|---|---|
| Synonym | Also known as ‘Column-Beam Structure’ | Also known as ‘Wall Bearing Structure’ |
| Definition | A building structure with a framework of reinforced concrete columns, beams and slabs, walls are non-load bearig. | A building structure where walls bear the load and transfer it to the foundation. |
| Load Distribution | Loads are transferred from slabs to beams, then to columns and finally to the foudation. | Loads are transferred directly from slab to the walls and then to the foundation. |
| Thickness of Wall | Thickness of wall remains same with increase in height. | Thickness of wall increases with increase in height. |
| Components | Columns, beams, slabs, non-load, bearing walls, foundation. | Load-bearing walls, floors, foundation. |
| Cost | Generally more expensive due to materials and labor. | Often less expensive due to simpler materials and construction methods. |
| Cost of repair and maintenance | More cost required | Less cost required |
| Building Height | Suitable for high-rise buildings. | Generally limited to low-rise buildings. |
| Flexibility in Design | High or Greater flexibility allows for large open spaces and adjustable interior layouts. | No or limited flexibility as walls are load-bearing, restricting interior layout changes. |
| Structural Integrity | High resistance to bending, shear forces and also seismic activity. | Moderate resistance, more susceptible or prone to shear forces and seismic activity. |
| Walls Construction | Walls are constructed after the fame is ready. | Columns and beams are not there. |
| Length of Walls | No limitation on length of wall at a stretch. | Limitations to construct long walls at a stretch. |
| Soil Condition | Can be constructed on any type of soil. | Can only be constructed on hard strata. |
| Earthquake resistance | Good resistance | Poor resistance |
| Floor Area | Walls are thinner hence more floor area is available for use. | Walls are thicker hence less floor area is available for use. |
Important Questions
- What is live load in a building?
- What are different types of load that should be considered while designing a building?
- Explain in detail about the different types of building structures based on the construction methods.
- Name the components of the structure.
- Write the different between shallow and deep foundation.
